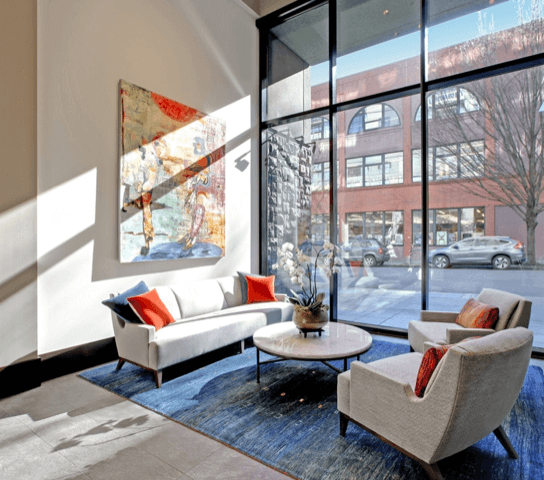Eliot Tower
Eliot Tower is an 18-story condominium building in the cultural district of downtown Portland. Completed in 2005, the building has 223 units with public spaces that include a library, conference room, gym, and roof terrace. The refurbishment committee selected Soderberg Design for this major renovation project in 2015.
The Meriwether
The Homeowners Association selected Soderberg Design for renovations to both condominium towers in the South Waterfront. Design work included new furniture, area rugs, paint, and wall coverings to both tower entries, lobbies, mailrooms, and the amenities room. Inspiration for the aesthetic direction of the renovation plans was taken from the project’s contemporary, clean modern architecture and sustainable building materials. The south waterfront and the building’s connection to the Willamette River provided direction to the custom lobby area rugs that we designed.
The Henry
Design services for the renovation of the public spaces at The Henry Condominiums included the lobby, mail hallways, elevator lobby, and elevator cabs. The work involved removing existing wood flooring and replacing with porcelain tile in the lobby and elevators. Design and installation of a new concierge desk with wrapped quartz counters, new lobby furniture and new paint throughout was included. The entire back-of-house area was reconfigured for more efficient system and storage for incoming packages and laundry delivery.
415 State Street
Renovation to the historic Van Evera Bailey Building in downtown Lake Oswego. This project was an interior remodel of a mid-century commercial office building of 8,000 sq. ft. The classic period interiors included brick lobby walls and bronze windows. The updates brought the space into a modern mid-century vibe with new flooring throughout, pendant lights, signage and way finding, paint colors, a custom area rug, lobby furniture and accessories.



